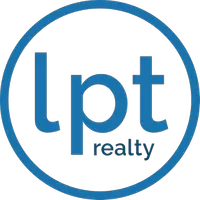3 Beds
2 Baths
1,769 SqFt
3 Beds
2 Baths
1,769 SqFt
Key Details
Property Type Single Family Home
Sub Type Single Family Residence
Listing Status Active
Purchase Type For Sale
Square Footage 1,769 sqft
Price per Sqft $228
Subdivision Bloomingdale Sec Ll Unit 1
MLS Listing ID TB8381808
Bedrooms 3
Full Baths 2
Construction Status Completed
HOA Fees $171/ann
HOA Y/N Yes
Originating Board Stellar MLS
Annual Recurring Fee 171.0
Year Built 1998
Annual Tax Amount $5,641
Lot Size 5,662 Sqft
Acres 0.13
Lot Dimensions 50x115
Property Sub-Type Single Family Residence
Property Description
Modern Upgrades: Brand new water heater in 2025, permitted roof was installed in 2021, and the air conditioner system installed in 2018 is still under warranty. Experience the elegance of high-end luxury vinyl plank flooring, complemented by upgraded carpet and plush padding in the bedrooms for added comfort. Freshly and professionally painted interiors that exude a clean and contemporary feel. The open-concept design boasts elevated ceilings, creating an airy and inviting atmosphere throughout the home.
Generous Kitchen: The kitchen is equipped with a built-in microwave, smooth glass top range, dishwasher, twin stainless steel sinks, and ample cabinetry. Breakfast nook and breakfast bar perfect for families or entertaining. Large indoor Laundry Room off of the kitchen keeps you enjoying family time.
Enjoy added privacy with a split floor plan that places the Master Suite and Office/4th Bedroom at the rear of the home, offering serene views of the peaceful conservation area. A spacious master bedroom suite features a large open floor space showered with Florida sunshine from two large windows. Oversized master bathroom offers a new water closet, garden tub, separate stand-alone shower, twin sinks and a get lost in the den sized walk in closet. The separate and equally generous Office/4th Bedroom can serve as a fourth bedroom, home office, or creative space, catering to your lifestyle needs. The homes' raised ceilings impress throughout, especially so in the cozy Office/4th Bedroom finished with wide wooden French doors.
Outdoor Oasis: Step onto the expansive screened-in back patio, complete with a 2024 Dr. Wellness X-3 Spa, with 51 stainless steel jets, upgraded to include cooling or heating controls, waterfall, integrated programmable LED lights with multiple colors, Bluetooth audio system, and 6-month supply spa chemicals. Host guests in a spacious area designed for entertaining, featuring a large-screen TV, bar, pub table, six-person dining space, and a full sectional sofa with views of the yard, sunning “beach,” and lush tropical trees.
Ample Storage: The oversized two-car garage comes with wall-attached shelving, providing plenty of storage solutions.
Community Perks: Enjoy the low HOA fees with no lease or pet restrictions, access to top-rated local schools, and proximity to shopping, dining, Tampa's international airport and recreational facilities.
Location
State FL
County Hillsborough
Community Bloomingdale Sec Ll Unit 1
Area 33596 - Valrico
Zoning PD
Rooms
Other Rooms Bonus Room, Den/Library/Office
Interior
Interior Features Ceiling Fans(s), High Ceilings, Open Floorplan, Primary Bedroom Main Floor, Split Bedroom, Thermostat, Vaulted Ceiling(s), Walk-In Closet(s)
Heating Central, Electric
Cooling Central Air
Flooring Luxury Vinyl
Furnishings Partially
Fireplace false
Appliance Convection Oven, Cooktop, Dishwasher, Electric Water Heater, Freezer, Microwave, Range, Range Hood, Refrigerator
Laundry Electric Dryer Hookup, In Kitchen, Inside, Laundry Room, Washer Hookup
Exterior
Exterior Feature Sliding Doors
Parking Features Covered, Driveway, Garage Door Opener, Ground Level
Garage Spaces 2.0
Community Features Deed Restrictions, Sidewalks
Utilities Available Cable Available, Cable Connected, Electricity Available, Electricity Connected, Fiber Optics, Public
View Trees/Woods
Roof Type Shingle
Porch Enclosed, Rear Porch
Attached Garage true
Garage true
Private Pool No
Building
Lot Description Cul-De-Sac, Sidewalk, Street Dead-End
Story 1
Entry Level One
Foundation Slab
Lot Size Range 0 to less than 1/4
Sewer Public Sewer
Water Public
Structure Type Block,Stucco
New Construction false
Construction Status Completed
Schools
Elementary Schools Alafia-Hb
Middle Schools Burns-Hb
High Schools Bloomingdale-Hb
Others
Pets Allowed Cats OK, Dogs OK
Senior Community No
Ownership Fee Simple
Monthly Total Fees $14
Acceptable Financing Cash, Conventional, FHA, VA Loan
Membership Fee Required Required
Listing Terms Cash, Conventional, FHA, VA Loan
Special Listing Condition None
Virtual Tour https://www.propertypanorama.com/instaview/stellar/TB8381808







