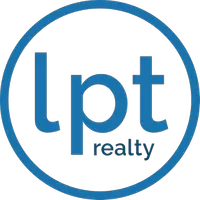3 Beds
2 Baths
1,696 SqFt
3 Beds
2 Baths
1,696 SqFt
Key Details
Property Type Single Family Home
Sub Type Single Family Residence
Listing Status Active
Purchase Type For Sale
Square Footage 1,696 sqft
Price per Sqft $273
Subdivision Sunrise Estates
MLS Listing ID O6306099
Bedrooms 3
Full Baths 2
Construction Status Under Construction
HOA Fees $120/mo
HOA Y/N Yes
Originating Board Stellar MLS
Annual Recurring Fee 1440.0
Year Built 2025
Annual Tax Amount $1,562
Lot Size 6,098 Sqft
Acres 0.14
Lot Dimensions 50x120
Property Sub-Type Single Family Residence
Property Description
Welcome to the Cedar home by Pulte, where modern elegance meets practical design. This new construction, single-story home features 3 bedrooms, 2 bathrooms, a covered lanai, and a 2-car garage—creating the perfect space for comfort and style. The open-concept kitchen, café, and gathering room are bathed in natural light, offering a bright and airy atmosphere. With tall ceilings, abundant windows, a glass insert at the front door, and two sliding glass doors leading to the covered lanai, the space effortlessly flows between indoor and outdoor living. The kitchen is a stunning focal point, designed for both beauty and functionality. It includes stainless steel Whirlpool appliances—featuring a refrigerator and microwave vented to the exterior— Dana Admiral cabinetry, Lagoon Quartz countertops, a decorative tile backsplash, an upgraded faucet, and a sleek stainless-steel single bowl sink. Whether you're cooking or hosting guests, this kitchen is sure to impress. At the rear of the home, the owner's suite provides a serene retreat. The spa-inspired en suite bathroom is complete with a frameless glass-enclosed shower, a quartz-topped dual vanity, and a spacious walk-in closet—offering a tranquil escape. The front of the home includes two additional bedrooms and a full bathroom, offering privacy and convenience. Designer-curated finishes add an extra touch of luxury, including Satin Nikel and Chrome hardware and plumbing fixtures, a Whirlpool washer and dryer, and 2” faux wood blinds. Throughout the main living areas, the home is outfitted with wood-look tile flooring that also enhances the bathrooms and laundry room. Plush, stain-resistant Shaw carpet adds a cozy feel to the bedrooms, making each space a comfortable and inviting retreat. Modern technology features include a smart thermostat, smart doorbell, additional LED downlights, Smart Home Garage Door Opener, and extra data and media ports, ensuring the home is as connected as it is stylish. With its thoughtful design, luxury finishes, and seamless blend of functionality and beauty, the Cedar home is the perfect place to live and unwind.
Location
State FL
County Brevard
Community Sunrise Estates
Area 32904 - Melbourne/Melbourne Village/West Melbourne
Zoning PD/AD
Interior
Interior Features Eat-in Kitchen, Kitchen/Family Room Combo, Living Room/Dining Room Combo, Open Floorplan, Split Bedroom, Stone Counters, Thermostat, Walk-In Closet(s)
Heating Natural Gas, Heat Pump
Cooling Central Air
Flooring Carpet
Furnishings Unfurnished
Fireplace false
Appliance Built-In Oven, Cooktop, Dishwasher, Disposal, Dryer, Microwave, Range Hood, Refrigerator, Tankless Water Heater, Washer
Laundry Inside, Laundry Room
Exterior
Exterior Feature Rain Gutters, Sidewalk, Sliding Doors
Parking Features Driveway, Garage Door Opener
Garage Spaces 2.0
Pool Deck, Gunite, In Ground, Lighting, Outside Bath Access, Tile
Community Features Gated Community - No Guard, Pool
Utilities Available Cable Available, Electricity Connected, Public, Sewer Connected, Underground Utilities, Water Connected
Amenities Available Gated, Pool
Roof Type Shingle
Porch Covered, Patio
Attached Garage true
Garage true
Private Pool No
Building
Lot Description Cleared, Level, Paved
Story 1
Entry Level One
Foundation Slab
Lot Size Range 0 to less than 1/4
Builder Name Pulte Homes
Sewer Public Sewer
Water Public
Architectural Style Florida, Mediterranean
Structure Type Block,Stucco
New Construction true
Construction Status Under Construction
Others
Pets Allowed Yes
HOA Fee Include Pool,Insurance,Internet,Maintenance Grounds,Management
Senior Community No
Ownership Fee Simple
Monthly Total Fees $120
Acceptable Financing Cash, Conventional, FHA, VA Loan
Membership Fee Required Required
Listing Terms Cash, Conventional, FHA, VA Loan
Num of Pet 3
Special Listing Condition None
Virtual Tour https://www.propertypanorama.com/instaview/stellar/O6306099







