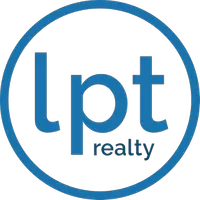3 Beds
2 Baths
2,456 SqFt
3 Beds
2 Baths
2,456 SqFt
OPEN HOUSE
Sat May 10, 12:00pm - 3:00pm
Key Details
Property Type Single Family Home
Sub Type Single Family Residence
Listing Status Active
Purchase Type For Sale
Square Footage 2,456 sqft
Price per Sqft $193
Subdivision Not In Subdivision
MLS Listing ID O6305373
Bedrooms 3
Full Baths 2
HOA Y/N No
Originating Board Stellar MLS
Year Built 2007
Annual Tax Amount $2,804
Lot Size 0.920 Acres
Acres 0.92
Property Sub-Type Single Family Residence
Property Description
The residence features an open floor plan with a thoughtful split-bedroom layout, ensuring privacy and comfort. The master suite is situated on one side of the home, while the additional bedrooms, each boasting walk-in closets, are located on the opposite side. Soaring 10-foot ceilings enhance the spaciousness and elegance of the interior.
Step outside to discover a covered patio equipped with a hot tub, perfect for unwinding after a long day. The fenced-in area provides a safe space for pets or children to play. Additional outdoor amenities include two storage sheds and a substantial 33x14 ft covered parking area, ideal for vehicles, boats, or recreational equipment.
For those mindful of preparedness, a 50 Amp box has been installed to accommodate a generator, capable of powering essential areas such as the kitchen, living room, water pump, and sewer system.
Nature enthusiasts will appreciate the property's assortment of fruit-bearing trees, including grapefruit, kumquat, and orange trees, as well as flourishing blackberry and blueberry bushes. This home offers a unique opportunity to enjoy a self-sustaining lifestyle in a peaceful, rural setting.
Located away from the hustle and bustle, yet within reach of local amenities, this property is more than just a home—it's a lifestyle.
Save Big: 1% lender credit (based on loan amount) toward closing costs or rate buy-down with seller's preferred lender. Ask for details!
Location
State FL
County Polk
Community Not In Subdivision
Area 33810 - Lakeland
Zoning RC
Interior
Interior Features Ceiling Fans(s)
Heating Central
Cooling Central Air
Flooring Other
Fireplace false
Appliance Dishwasher, Dryer, Microwave, Range, Refrigerator, Washer
Laundry Inside, Laundry Room
Exterior
Exterior Feature Lighting
Garage Spaces 2.0
Utilities Available Electricity Connected
Roof Type Shingle
Porch Enclosed, Patio
Attached Garage true
Garage true
Private Pool No
Building
Story 1
Entry Level One
Foundation Block, Slab
Lot Size Range 1/2 to less than 1
Sewer Septic Tank
Water Well
Structure Type Block,Stucco
New Construction false
Others
Senior Community No
Ownership Fee Simple
Acceptable Financing Cash, Conventional, FHA, VA Loan
Listing Terms Cash, Conventional, FHA, VA Loan
Special Listing Condition None
Virtual Tour https://my.matterport.com/show/?m=R8iADWQYyS7&mls=1







