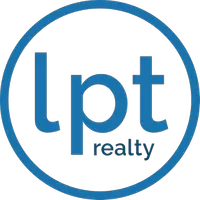5 Beds
4 Baths
3,438 SqFt
5 Beds
4 Baths
3,438 SqFt
Key Details
Property Type Single Family Home
Sub Type Single Family Residence
Listing Status Active
Purchase Type For Sale
Square Footage 3,438 sqft
Price per Sqft $247
Subdivision Hidden Harbor
MLS Listing ID O6306591
Bedrooms 5
Full Baths 3
Half Baths 1
HOA Fees $440/qua
HOA Y/N Yes
Originating Board Stellar MLS
Annual Recurring Fee 1760.0
Year Built 1985
Annual Tax Amount $7,905
Lot Size 0.500 Acres
Acres 0.5
Property Sub-Type Single Family Residence
Property Description
Upon entering, you'll be captivated by soaring vaulted ceilings, gleaming marble flooring, and exquisite high-end finishes that exude opulence throughout every room. The expansive living room serves as a true showpiece with its dramatic floor-to-ceiling stone fireplace—perfect for intimate gatherings or grand entertaining.
The chef's kitchen is a culinary dream, boasting top-of-the-line stainless steel appliances, rich solid wood cabinetry, a generous center island, breakfast bar, and a cozy eat-in nook. Sliding glass windows in the kitchen open fully to the screened pool area—an entertainer's dream, ideal for parties and gatherings.
A formal dining room offers an elegant setting for upscale dinners and celebrations. Designed for versatility and comfort, the main level also features a spacious guest suite—ideal as a second primary bedroom—with a built-in office nook, custom closet, and direct access to a full bathroom.
Ascend the custom-crafted wooden spiral staircase or ride the sleek glass elevator to the upper level, where the primary retreat awaits. This private sanctuary features tray ceilings, French doors leading to a sprawling balcony with lake views, and an indulgent spa-inspired en suite bath with a dual-sink vanity, elevated soaking tub, and walk-in shower—creating a true escape from the everyday.
Step outside to your private resort-style oasis: a screened-in lanai featuring a heated inground pool, custom bar area, and expansive backyard. Four of the five bedrooms have private exits to the pool area, offering seamless indoor-outdoor living. Fruit trees on the property provide a charming and sustainable touch.
The home includes a whole-house generator, has been re-piped within the last five years, and features noise cancellation enhancements that ensure peace and quiet throughout. The REME HALO in-duct air purifier was installed with the air conditioner to improve air quality, and the ducts for the upstairs AC were sealed during the installation of the new unit.
Situated in a gated community with surveillance cameras at the entrances, residents also enjoy access to a private tennis court. Recent enhancements include a brand-new upstairs AC unit, new pool pump and filter system, and a new washer and dryer.
With impeccable attention to detail and every modern amenity, this one-of-a-kind residence offers a lifestyle of elegance, comfort, and sophistication. Welcome to your luxurious lakefront haven.
Location
State FL
County Osceola
Community Hidden Harbor
Area 34746 - Kissimmee (West Of Town)
Zoning OPUD
Rooms
Other Rooms Formal Dining Room Separate
Interior
Interior Features Ceiling Fans(s), Eat-in Kitchen, Elevator, High Ceilings, Open Floorplan, PrimaryBedroom Upstairs, Tray Ceiling(s), Vaulted Ceiling(s)
Heating Central
Cooling Central Air
Flooring Carpet, Ceramic Tile, Marble
Fireplaces Type Gas, Living Room, Primary Bedroom, Stone
Fireplace true
Appliance Dishwasher, Microwave, Range Hood, Refrigerator
Laundry Inside, Laundry Room
Exterior
Exterior Feature Balcony, Lighting, Sliding Doors
Parking Features Circular Driveway, Driveway, Garage
Garage Spaces 2.0
Pool Heated, In Ground
Community Features Tennis Court(s)
Utilities Available Cable Available, Electricity Connected, Other
Amenities Available Gated
Waterfront Description Lake Front
View Y/N Yes
Roof Type Shingle
Porch Patio, Screened
Attached Garage true
Garage true
Private Pool Yes
Building
Entry Level Two
Foundation Slab
Lot Size Range 1/2 to less than 1
Sewer Septic Tank
Water Public
Structure Type Other
New Construction false
Others
Pets Allowed Yes
Senior Community No
Ownership Fee Simple
Monthly Total Fees $146
Acceptable Financing Cash, Conventional
Membership Fee Required Required
Listing Terms Cash, Conventional
Special Listing Condition None
Virtual Tour https://my.matterport.com/show/?m=BajthyXhsVw&mls=1







