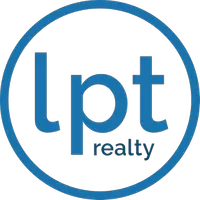4 Beds
4 Baths
3,463 SqFt
4 Beds
4 Baths
3,463 SqFt
Key Details
Property Type Single Family Home
Sub Type Single Family Residence
Listing Status Pending
Purchase Type For Sale
Square Footage 3,463 sqft
Price per Sqft $415
Subdivision Clermont
MLS Listing ID G5096837
Bedrooms 4
Full Baths 3
Half Baths 1
HOA Y/N No
Originating Board Stellar MLS
Year Built 1968
Annual Tax Amount $6,150
Lot Size 0.460 Acres
Acres 0.46
Lot Dimensions 100x200
Property Sub-Type Single Family Residence
Property Description
Beautiful 4-bed, 3.5-bath home with stunning views on the Clermont Chain of Lakes. Enjoy your private dock, boathouse with lift, and a professionally landscaped backyard with a fieldstone patio. Inside features hardwood floors, a cozy two-way fireplace, and a lake-view kitchen with quartz countertops and gas appliances. New roof (Oct 2023), dual tankless water heaters, oversized garage with workshop, and lake-fed irrigation. Just minutes from downtown Clermont. Watch the holiday boat parade from your backyard—paradise found!
Location
State FL
County Lake
Community Clermont
Area 34711 - Clermont
Zoning R-1-A
Rooms
Other Rooms Family Room, Florida Room, Formal Dining Room Separate, Inside Utility
Interior
Interior Features Ceiling Fans(s), Primary Bedroom Main Floor, Solid Surface Counters, Walk-In Closet(s), Window Treatments
Heating Electric
Cooling Central Air
Flooring Carpet, Ceramic Tile, Epoxy, Wood
Fireplaces Type Living Room, Other, Wood Burning
Furnishings Unfurnished
Fireplace true
Appliance Dishwasher, Disposal, Dryer, Gas Water Heater, Microwave, Range, Refrigerator, Tankless Water Heater, Washer
Laundry Gas Dryer Hookup, Inside, Laundry Room, Washer Hookup
Exterior
Exterior Feature Private Mailbox
Parking Features Garage Door Opener, Oversized
Garage Spaces 2.0
Utilities Available Cable Available, Cable Connected, Electricity Connected, Sewer Connected
Waterfront Description Lake Privileges
View Y/N Yes
Water Access Yes
Water Access Desc Lake - Chain of Lakes
View Water
Roof Type Shingle
Porch Covered, Enclosed, Patio, Porch, Rear Porch
Attached Garage true
Garage true
Private Pool No
Building
Lot Description City Limits, Landscaped, Street Dead-End, Paved
Story 1
Entry Level One
Foundation Slab
Lot Size Range 1/4 to less than 1/2
Sewer Public Sewer
Water Public
Architectural Style Ranch
Structure Type Block,Concrete,Stucco
New Construction false
Others
Pets Allowed Yes
Senior Community No
Ownership Fee Simple
Acceptable Financing Cash, Conventional
Listing Terms Cash, Conventional
Special Listing Condition None
Virtual Tour https://www.propertypanorama.com/instaview/stellar/G5096837







