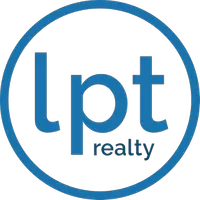4 Beds
3 Baths
2,430 SqFt
4 Beds
3 Baths
2,430 SqFt
Key Details
Property Type Single Family Home
Sub Type Single Family Residence
Listing Status Active
Purchase Type For Sale
Square Footage 2,430 sqft
Price per Sqft $216
Subdivision Bellalago Ph 4K
MLS Listing ID S5126528
Bedrooms 4
Full Baths 3
HOA Fees $325/mo
HOA Y/N Yes
Originating Board Stellar MLS
Annual Recurring Fee 3900.0
Year Built 2017
Annual Tax Amount $4,268
Lot Size 0.330 Acres
Acres 0.33
Property Sub-Type Single Family Residence
Property Description
Step inside to a welcoming open floor plan with soaring high ceilings, 8-foot doors, and abundant natural light. The neutral color palette exudes warmth and sophistication. This 4-bedroom, 3-bathroom home also includes a versatile flex room/office, ideal for working from home or creating a personalized space.
The gourmet kitchen is a chef's dream with granite countertops, center island with pendant lighting, and 42-inch cabinetry finished in a rich Old English stain for a classic European feel. The expansive living room opens through oversized sliding glass doors to a tranquil patio overlooking the water—perfect for morning coffee or sunset relaxation.
The luxurious primary suite offers water views, generous space, and spa-like comfort. Whether you're entertaining or unwinding, this home blends indoor elegance with outdoor serenity.
As a Bellalago resident, you'll enjoy resort-style amenities including a full water park, Junior Olympic-size pool, kiddie pool, two state-of-the-art fitness centers with professional yoga and fitness instructors, as well as tennis, basketball, and volleyball courts. Enjoy weekends at the fishing pier, boat lift and dock, or cruise directly onto Lake Toho from your backyard.
The community also features a lakeside restaurant with full-service bar, scenic walking trails, barbecue stations, and a Village Shops plaza just outside the gates for added convenience. Located less than 30 minutes to Walt Disney World, shopping, dining, and Orlando's world-class attractions, Bellalago is truly Florida living at its finest.
Location
State FL
County Osceola
Community Bellalago Ph 4K
Area 34746 - Kissimmee (West Of Town)
Zoning PD
Rooms
Other Rooms Den/Library/Office
Interior
Interior Features Ceiling Fans(s), Walk-In Closet(s)
Heating Central
Cooling Central Air
Flooring Ceramic Tile
Fireplace false
Appliance Dishwasher, Microwave, Range, Refrigerator
Laundry Laundry Room
Exterior
Exterior Feature Sliding Doors
Garage Spaces 2.0
Community Features Clubhouse, Deed Restrictions, Dog Park, Fitness Center, Gated Community - Guard, Golf Carts OK, Irrigation-Reclaimed Water, Park, Playground, Pool, Restaurant, Special Community Restrictions, Tennis Court(s), Wheelchair Access
Utilities Available BB/HS Internet Available, Cable Connected, Electricity Connected, Sewer Connected, Sprinkler Recycled, Underground Utilities, Water Available, Water Connected
Amenities Available Basketball Court, Cable TV, Clubhouse, Fitness Center, Gated, Maintenance, Park, Playground, Pool, Recreation Facilities, Sauna, Security, Spa/Hot Tub, Tennis Court(s), Trail(s), Wheelchair Access
Waterfront Description Lake Privileges
View Y/N Yes
Water Access Yes
Water Access Desc Lake,Lake - Chain of Lakes
View Water
Roof Type Tile
Porch Porch, Screened
Attached Garage true
Garage true
Private Pool No
Building
Lot Description Irregular Lot
Entry Level One
Foundation Slab
Lot Size Range 1/4 to less than 1/2
Sewer Public Sewer
Water Canal/Lake For Irrigation, Public
Architectural Style Mediterranean
Structure Type Block
New Construction false
Schools
Elementary Schools Bellalago Charter Academy (K-8)
Middle Schools Bellalago Charter Academy (K-8)
High Schools Liberty High
Others
Pets Allowed Yes
HOA Fee Include Guard - 24 Hour,Cable TV,Common Area Taxes,Pool,Internet,Management,Recreational Facilities,Security,Trash
Senior Community No
Pet Size Large (61-100 Lbs.)
Ownership Fee Simple
Monthly Total Fees $325
Acceptable Financing Cash, Conventional, FHA, VA Loan
Membership Fee Required Required
Listing Terms Cash, Conventional, FHA, VA Loan
Num of Pet 3
Special Listing Condition None
Virtual Tour https://www.3881shoresidedr.com/unbranded







