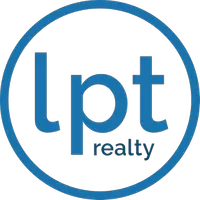3 Beds
2 Baths
1,759 SqFt
3 Beds
2 Baths
1,759 SqFt
Key Details
Property Type Single Family Home
Sub Type Single Family Residence
Listing Status Active
Purchase Type For Sale
Square Footage 1,759 sqft
Price per Sqft $639
Subdivision Davis Islands Pb10 Pg52 To 57
MLS Listing ID TB8382015
Bedrooms 3
Full Baths 2
Construction Status Completed
HOA Fees $50/ann
HOA Y/N Yes
Originating Board Stellar MLS
Annual Recurring Fee 50.0
Year Built 1962
Annual Tax Amount $12,279
Lot Size 7,840 Sqft
Acres 0.18
Lot Dimensions 73x106
Property Sub-Type Single Family Residence
Property Description
HOSPITAL AND DOWNTOWN. ENJOY A TRUE ISLAND EXPERIENCE. DAVIS ISLANDS HAS ITS OWN BEACH,
TENNIS COURTS, COMMUNITY POOL, YACHT CLUB, PARKS, AWARD WINNING SCHOOLS AND
SHOPPING AREA. TRULY A GREAT PLACE TO LIVE. SPACIOUS THREE BEDROOMS WITH TWO BATHS
ALSO BOASTING A MUCH SOUGHT AFTER TWO CAR GARAGE. HOME WAS SLIGHTLY FLOODED
DURING HELENE. IT HAS BEEN TASTEFULLY RESTORED. GORGEOUS NEW KITCHEN AND LOVELY VINYL
PLANKING FLOORS. COME AND ENJOY THE VERY BEST OF SOUTH TAMPA!
Location
State FL
County Hillsborough
Community Davis Islands Pb10 Pg52 To 57
Area 33606 - Tampa / Davis Island/University Of Tampa
Zoning RS-60
Rooms
Other Rooms Inside Utility
Interior
Interior Features Ceiling Fans(s), Open Floorplan, Solid Surface Counters, Stone Counters, Window Treatments
Heating Central, Electric, Heat Pump
Cooling Central Air
Flooring Luxury Vinyl, Tile
Furnishings Unfurnished
Fireplace false
Appliance Dishwasher, Dryer, Range, Refrigerator, Washer
Laundry Laundry Closet
Exterior
Exterior Feature Sidewalk, Sliding Doors
Parking Features Driveway, Off Street, On Street
Garage Spaces 2.0
Community Features Airport/Runway, Clubhouse, Dog Park, Golf Carts OK, Park, Playground, Pool, Sidewalks, Tennis Court(s), Street Lights
Utilities Available Cable Available, Public, Sewer Connected, Water Connected
View City
Roof Type Shingle
Porch Patio
Attached Garage true
Garage true
Private Pool No
Building
Lot Description Flood Insurance Required, FloodZone, City Limits, Landscaped, Level, Sidewalk, Paved
Story 1
Entry Level One
Foundation Block
Lot Size Range 0 to less than 1/4
Sewer Public Sewer
Water Public
Architectural Style Ranch
Structure Type Block,Brick
New Construction false
Construction Status Completed
Schools
Elementary Schools Gorrie-Hb
Middle Schools Wilson-Hb
High Schools Plant-Hb
Others
Pets Allowed Yes
Senior Community No
Ownership Fee Simple
Monthly Total Fees $4
Acceptable Financing Cash, Conventional
Membership Fee Required Optional
Listing Terms Cash, Conventional
Special Listing Condition None
Virtual Tour https://www.propertypanorama.com/instaview/stellar/TB8382015







