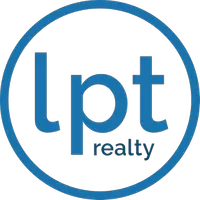2 Beds
2 Baths
1,274 SqFt
2 Beds
2 Baths
1,274 SqFt
Key Details
Property Type Condo
Sub Type Condominium
Listing Status Active
Purchase Type For Sale
Square Footage 1,274 sqft
Price per Sqft $184
Subdivision Residences At Sabal Point A Condo
MLS Listing ID O6307425
Bedrooms 2
Full Baths 2
HOA Fees $499/mo
HOA Y/N Yes
Originating Board Stellar MLS
Annual Recurring Fee 5995.8
Year Built 1996
Annual Tax Amount $2,156
Lot Size 435 Sqft
Acres 0.01
Property Sub-Type Condominium
Property Description
Location
State FL
County Seminole
Community Residences At Sabal Point A Condo
Area 32779 - Longwood/Wekiva Springs
Zoning PUD
Interior
Interior Features Living Room/Dining Room Combo, Open Floorplan, Split Bedroom, Walk-In Closet(s)
Heating Central
Cooling Central Air
Flooring Carpet, Ceramic Tile
Fireplace false
Appliance Dishwasher, Dryer, Microwave, Range, Refrigerator, Washer
Laundry In Kitchen, Laundry Closet
Exterior
Exterior Feature Balcony, Lighting, Sidewalk
Community Features Clubhouse, Community Mailbox, Gated Community - No Guard, Playground, Pool, Sidewalks
Utilities Available Electricity Connected
Amenities Available Clubhouse, Gated, Pool
Roof Type Shingle
Porch Enclosed, Rear Porch, Screened
Attached Garage false
Garage false
Private Pool No
Building
Story 1
Entry Level One
Foundation Slab
Sewer Public Sewer
Water Public
Structure Type Brick,Vinyl Siding
New Construction false
Schools
Elementary Schools Sabal Point Elementary
Middle Schools Rock Lake Middle
High Schools Lyman High
Others
Pets Allowed Breed Restrictions, Cats OK, Dogs OK
HOA Fee Include Pool,Internet,Maintenance Structure,Maintenance Grounds,Pest Control,Sewer,Water
Senior Community No
Pet Size Large (61-100 Lbs.)
Ownership Condominium
Monthly Total Fees $499
Acceptable Financing Cash, Conventional
Membership Fee Required Required
Listing Terms Cash, Conventional
Num of Pet 2
Special Listing Condition None
Virtual Tour https://www.propertypanorama.com/instaview/stellar/O6307425







