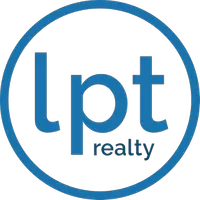4 Beds
3 Baths
2,573 SqFt
4 Beds
3 Baths
2,573 SqFt
OPEN HOUSE
Sat May 17, 11:00am - 2:00pm
Sun May 18, 11:00am - 2:00pm
Key Details
Property Type Single Family Home
Sub Type Single Family Residence
Listing Status Active
Purchase Type For Sale
Square Footage 2,573 sqft
Price per Sqft $248
Subdivision University Estates
MLS Listing ID O6306665
Bedrooms 4
Full Baths 2
Half Baths 1
HOA Fees $295/qua
HOA Y/N Yes
Originating Board Stellar MLS
Annual Recurring Fee 1180.0
Year Built 1996
Annual Tax Amount $4,822
Lot Size 9,583 Sqft
Acres 0.22
Property Sub-Type Single Family Residence
Property Description
The updated kitchen features granite countertops, a stone backsplash, newer stainless steel appliances, and a large closet pantry. The open-concept design seamlessly connects the kitchen to the family room, living room, and breakfast nook, creating an ideal space for both relaxation and entertaining.
The primary suite offers a private retreat with a walk-in closet and an en-suite bathroom. Three additional generously sized bedrooms provide flexibility for family, guests, or a home office.
Step outside to the screened lanai (replaced Feb 2024) and sparkling pool, perfect for soaking up Florida's year-round sunshine. The home also features thermal pane windows, exterior sensor lighting, a water filtration system, new AC compressor, electric air filter, architectural shingle roof (replaced Feb 2024), and mature landscaping.
University Estates offers a range of amenities, including a clubhouse, pool, playground, and tennis court. The location provides easy access to major highways, making commuting to nearby attractions like Walt Disney World, Universal Studios, and other world-class theme parks convenient.
This home presents an excellent opportunity for those seeking comfort and convenience in a vibrant community setting.
Location
State FL
County Orange
Community University Estates
Area 32826 - Orlando/Alafaya
Zoning R-1A
Rooms
Other Rooms Family Room, Formal Dining Room Separate, Formal Living Room Separate
Interior
Interior Features Ceiling Fans(s), Open Floorplan, Stone Counters, Thermostat, Walk-In Closet(s), Window Treatments
Heating Central
Cooling Central Air
Flooring Laminate, Tile, Vinyl
Fireplaces Type Living Room
Fireplace true
Appliance Dishwasher, Disposal, Dryer, Microwave, Range, Refrigerator, Washer
Laundry Laundry Room
Exterior
Exterior Feature French Doors, Sidewalk, Sliding Doors
Garage Spaces 2.0
Pool In Ground, Screen Enclosure
Community Features Deed Restrictions, Park, Playground, Pool, Sidewalks, Tennis Court(s)
Utilities Available Cable Available, Electricity Connected, Sewer Connected, Water Connected
Amenities Available Park, Playground, Pool, Tennis Court(s), Trail(s)
Roof Type Shingle
Porch Covered, Deck, Screened
Attached Garage true
Garage true
Private Pool Yes
Building
Story 1
Entry Level One
Foundation Slab
Lot Size Range 0 to less than 1/4
Sewer Public Sewer
Water Public
Structure Type Block,Stucco
New Construction false
Others
Pets Allowed Cats OK, Dogs OK
HOA Fee Include Maintenance Grounds,Pool,Recreational Facilities
Senior Community No
Ownership Fee Simple
Monthly Total Fees $98
Acceptable Financing Cash, Conventional, FHA, VA Loan
Membership Fee Required Required
Listing Terms Cash, Conventional, FHA, VA Loan
Special Listing Condition None
Virtual Tour https://www.propertypanorama.com/instaview/stellar/O6306665







