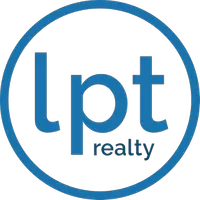4 Beds
2 Baths
1,958 SqFt
4 Beds
2 Baths
1,958 SqFt
Key Details
Property Type Single Family Home
Sub Type Single Family Residence
Listing Status Active
Purchase Type For Sale
Square Footage 1,958 sqft
Price per Sqft $260
Subdivision Forest Glen Sub
MLS Listing ID S5126612
Bedrooms 4
Full Baths 2
HOA Fees $400/ann
HOA Y/N Yes
Originating Board Stellar MLS
Annual Recurring Fee 400.0
Year Built 2000
Annual Tax Amount $1,878
Lot Size 0.300 Acres
Acres 0.3
Property Sub-Type Single Family Residence
Property Description
Situated on a spacious 0.30-acre lot, this move-in-ready home offers the perfect blend of modern updates, convenience, and accessibility. You'll love the easy access to major highways I-4, 429, and 417, making commuting a breeze whether you're heading to Orlando, the beaches, or beyond.
This home is surrounded by everyday conveniences — Publix, Walmart, Ace Hardware, National Banks, top-rated Seminole County schools, and a variety of restaurants, coffee shops, shopping, and a movie theater are all just minutes away. Sanford is experiencing exciting growth, with new commercial and residential developments bringing even more value and vibrancy to the area.
Inside, the home has been thoughtfully refreshed with brand-new carpet, fresh interior and exterior paint, new ceiling fans, updated lighting fixtures, and an updated electrical finishes. The home features a new garage door opener, irrigation system, and washer/dryer hookup, and all kitchen appliances for added convenience.
All the major components have been replaced, including the roof, water heater, valves, faucets, and lighting throughout the home—making this home worry-free for years to come.
This is a fantastic opportunity to settle into a safe, growing community with everything you need close by. Don't miss your chance—this home won't last long!
Location
State FL
County Seminole
Community Forest Glen Sub
Area 32771 - Sanford/Lake Forest
Zoning R-1A
Rooms
Other Rooms Attic
Interior
Interior Features Ceiling Fans(s), High Ceilings, Kitchen/Family Room Combo, Living Room/Dining Room Combo, Primary Bedroom Main Floor, Solid Wood Cabinets, Walk-In Closet(s)
Heating Central, Electric, Exhaust Fan, Natural Gas
Cooling Central Air
Flooring Carpet, Laminate, Tile
Fireplaces Type Family Room, Gas, Masonry
Furnishings Unfurnished
Fireplace true
Appliance Dishwasher, Disposal, Gas Water Heater, Microwave, Refrigerator
Laundry Gas Dryer Hookup, Inside, Laundry Room
Exterior
Exterior Feature Garden, Lighting, Private Mailbox, Rain Gutters, Sidewalk, Sliding Doors
Parking Features Covered
Garage Spaces 2.0
Community Features Sidewalks
Utilities Available BB/HS Internet Available, Cable Available, Electricity Connected, Fiber Optics, Natural Gas Connected, Public, Sewer Connected, Sprinkler Meter, Water Connected
View City
Roof Type Shingle
Attached Garage true
Garage true
Private Pool No
Building
Lot Description Cleared, Corner Lot, In County, Landscaped, Sidewalk, Paved
Entry Level One
Foundation Slab
Lot Size Range 1/4 to less than 1/2
Sewer Public Sewer
Water Public
Structure Type Block,Stucco
New Construction false
Schools
Elementary Schools Wilson Elementary School
Middle Schools Sanford Middle
High Schools Seminole High
Others
Pets Allowed Yes
Senior Community No
Ownership Fee Simple
Monthly Total Fees $33
Acceptable Financing Cash, Conventional, FHA, VA Loan
Membership Fee Required Required
Listing Terms Cash, Conventional, FHA, VA Loan
Special Listing Condition None







