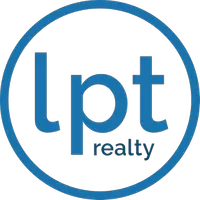3 Beds
3 Baths
1,699 SqFt
3 Beds
3 Baths
1,699 SqFt
Key Details
Property Type Townhouse
Sub Type Townhouse
Listing Status Active
Purchase Type For Rent
Square Footage 1,699 sqft
Subdivision Belle Haven
MLS Listing ID O6307933
Bedrooms 3
Full Baths 2
Half Baths 1
Construction Status Completed
HOA Y/N No
Originating Board Stellar MLS
Year Built 2023
Lot Size 1,742 Sqft
Acres 0.04
Lot Dimensions 18x100
Property Sub-Type Townhouse
Property Description
Location
State FL
County Polk
Community Belle Haven
Area 33896 - Davenport / Champions Gate
Interior
Interior Features Eat-in Kitchen, Kitchen/Family Room Combo, Living Room/Dining Room Combo, Open Floorplan, Pest Guard System, PrimaryBedroom Upstairs, Split Bedroom, Stone Counters, Thermostat, Walk-In Closet(s), Window Treatments
Heating Central, Electric, Heat Pump
Cooling Central Air
Flooring Carpet, Tile
Furnishings Unfurnished
Fireplace false
Appliance Dishwasher, Disposal, Dryer, Electric Water Heater, Microwave, Range, Washer
Laundry Inside, Upper Level
Exterior
Exterior Feature Sidewalk, Sliding Doors
Parking Features Driveway, Garage Door Opener
Garage Spaces 1.0
Pool Deck, Gunite, In Ground, Lighting, Outside Bath Access, Tile
Community Features Playground, Pool, Sidewalks
Utilities Available Cable Available, Electricity Available, Public, Sewer Connected, Underground Utilities, Water Available
Amenities Available Cable TV, Playground, Pool, Trail(s)
Porch Covered, Rear Porch
Attached Garage true
Garage true
Private Pool No
Building
Lot Description Level, Sidewalk, Paved
Story 2
Entry Level Two
Builder Name Pulte Homes
Sewer Public Sewer
Water Public
New Construction true
Construction Status Completed
Others
Pets Allowed Cats OK, Dogs OK, Yes
Senior Community No
Pet Size Medium (36-60 Lbs.)
Membership Fee Required Required
Virtual Tour https://www.propertypanorama.com/instaview/stellar/O6307933







