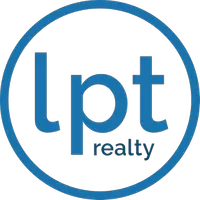3 Beds
3 Baths
1,961 SqFt
3 Beds
3 Baths
1,961 SqFt
Key Details
Property Type Single Family Home
Sub Type Single Family Residence
Listing Status Active
Purchase Type For Sale
Square Footage 1,961 sqft
Price per Sqft $203
Subdivision Evergreen Ph I
MLS Listing ID A4649995
Bedrooms 3
Full Baths 3
Construction Status Completed
HOA Fees $108/mo
HOA Y/N Yes
Originating Board Stellar MLS
Annual Recurring Fee 1299.0
Year Built 2022
Annual Tax Amount $1,753
Lot Size 5,662 Sqft
Acres 0.13
Property Sub-Type Single Family Residence
Property Description
Welcome to comfort, efficiency, and modern living—this beautifully designed two-story concrete block home combines functionality and style in every square foot. Receive $10,000 towards closing costs
Step inside to a bright and spacious open-concept first floor that effortlessly connects the kitchen, living, and dining areas—perfect for entertaining and everyday living. The chef-inspired kitchen features sleek appliances including a refrigerator, electric range, microwave, and built-in dishwasher, all overlooking the heart of the home.
Freshly painted interior walls add a crisp, clean feel throughout, creating a space that's truly move-in ready.
Upstairs, a generous bonus room offers flexible space for a home office, playroom, or media lounge. Two secondary bedrooms share a well-appointed bathroom, while the expansive primary suite boasts a private ensuite bath and a walk-in closet that dreams are made of. Enjoy the added convenience of a second-floor laundry room, complete with washer and dryer.
Energy savings meet sustainability with the fully installed solar panel system, providing long-term utility cost reduction and eco-conscious living.
The fully fenced yard offers privacy and space—ideal for pets, play, or weekend gatherings.
This home is more than move-in ready—it's freshly updated, future-forward, and designed to make life easier and more enjoyable every day.
Location
State FL
County Manatee
Community Evergreen Ph I
Area 34208 - Bradenton/Braden River
Zoning RES
Interior
Interior Features Ceiling Fans(s), PrimaryBedroom Upstairs
Heating Central
Cooling Central Air
Flooring Carpet, Ceramic Tile
Fireplace false
Appliance Dishwasher, Disposal, Dryer, Electric Water Heater, Refrigerator, Washer
Laundry Laundry Room
Exterior
Exterior Feature Sidewalk
Garage Spaces 2.0
Fence Fenced
Community Features Clubhouse, Community Mailbox, Pool
Utilities Available Cable Available, Electricity Available, Public
Roof Type Shingle
Attached Garage true
Garage true
Private Pool No
Building
Entry Level Two
Foundation Slab
Lot Size Range 0 to less than 1/4
Sewer Public Sewer
Water Public
Structure Type Block
New Construction false
Construction Status Completed
Schools
Elementary Schools William H. Bashaw Elementary
Middle Schools Braden River Middle
High Schools Braden River High
Others
Pets Allowed Cats OK, Dogs OK
HOA Fee Include Pool,Maintenance Grounds
Senior Community No
Ownership Fee Simple
Monthly Total Fees $108
Acceptable Financing Cash, Conventional, FHA, VA Loan
Membership Fee Required Required
Listing Terms Cash, Conventional, FHA, VA Loan
Special Listing Condition None
Virtual Tour https://link.moneyshotsrq.com/2969Zillow







