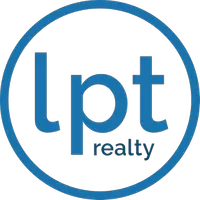6 Beds
6 Baths
3,902 SqFt
6 Beds
6 Baths
3,902 SqFt
Key Details
Property Type Single Family Home
Sub Type Single Family Residence
Listing Status Active
Purchase Type For Sale
Square Footage 3,902 sqft
Price per Sqft $1,151
Subdivision Mitchells Beach Rev
MLS Listing ID TB8391382
Bedrooms 6
Full Baths 4
Half Baths 2
HOA Y/N No
Year Built 1990
Annual Tax Amount $24,630
Lot Size 3,920 Sqft
Acres 0.09
Lot Dimensions 40x104
Property Sub-Type Single Family Residence
Source Stellar MLS
Property Description
Location
State FL
County Pinellas
Community Mitchells Beach Rev
Area 33708 - St Pete/Madeira Bch/N Redington Bch/Shores
Rooms
Other Rooms Attic, Den/Library/Office, Family Room, Great Room, Inside Utility, Media Room, Storage Rooms
Interior
Interior Features Accessibility Features, Cathedral Ceiling(s), Ceiling Fans(s), Crown Molding, Eat-in Kitchen, Elevator, High Ceilings, Kitchen/Family Room Combo, Open Floorplan, PrimaryBedroom Upstairs, Solid Surface Counters, Solid Wood Cabinets, Split Bedroom, Thermostat, Vaulted Ceiling(s), Walk-In Closet(s), Window Treatments
Heating Central, Electric, Zoned
Cooling Central Air, Zoned
Flooring Carpet, Ceramic Tile, Hardwood
Fireplaces Type Living Room, Primary Bedroom
Furnishings Furnished
Fireplace true
Appliance Built-In Oven, Dishwasher, Disposal, Dryer, Electric Water Heater, Exhaust Fan, Freezer, Microwave
Laundry In Garage, Inside, Laundry Room
Exterior
Exterior Feature Balcony, Lighting, Outdoor Grill, Private Mailbox, Sliding Doors, Storage
Parking Features Bath In Garage, Deeded, Driveway, Garage Door Opener, Ground Level, Guest, Basement
Garage Spaces 9.0
Fence Vinyl
Pool Child Safety Fence, Gunite, Heated, In Ground, Outside Bath Access
Community Features Street Lights
Utilities Available Cable Connected, Electricity Connected, Fire Hydrant, Natural Gas Connected, Sewer Connected, Sprinkler Meter, Underground Utilities, Water Connected
View Water
Roof Type Metal
Porch Covered, Deck, Patio
Attached Garage true
Garage true
Private Pool Yes
Building
Lot Description CoastalConstruction Control Line, Level, Near Marina, Paved
Story 3
Entry Level Three Or More
Foundation Pillar/Post/Pier, Stilt/On Piling
Lot Size Range 0 to less than 1/4
Sewer Public Sewer
Water See Remarks
Architectural Style Coastal, Contemporary, Elevated, Traditional
Structure Type HardiPlank Type
New Construction false
Others
Senior Community No
Ownership Fee Simple
Special Listing Condition None
Virtual Tour https://www.propertypanorama.com/instaview/stellar/TB8391382







