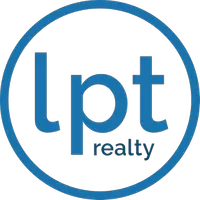2 Beds
2 Baths
933 SqFt
2 Beds
2 Baths
933 SqFt
Key Details
Property Type Condo
Sub Type Condominium
Listing Status Active
Purchase Type For Sale
Square Footage 933 sqft
Price per Sqft $192
Subdivision Ashford Green Condo
MLS Listing ID TB8387693
Bedrooms 2
Full Baths 2
Condo Fees $450
Construction Status Completed
HOA Y/N No
Annual Recurring Fee 5400.0
Year Built 1984
Annual Tax Amount $2,095
Property Sub-Type Condominium
Source Stellar MLS
Property Description
Shopping, restaurants, services, doctors, parks, USF, MOSI, hospitals and more nearby.
Location
State FL
County Hillsborough
Community Ashford Green Condo
Area 33613 - Tampa
Zoning SPI-UC-3
Interior
Interior Features Ceiling Fans(s), Living Room/Dining Room Combo, Open Floorplan, Primary Bedroom Main Floor, Split Bedroom, Stone Counters, Walk-In Closet(s)
Heating Central
Cooling Central Air
Flooring Laminate, Tile, Vinyl
Furnishings Unfurnished
Fireplace false
Appliance Dishwasher, Dryer, Microwave, Range, Refrigerator, Washer
Laundry Laundry Closet
Exterior
Exterior Feature Sidewalk, Sliding Doors
Parking Features Assigned, Guest, Off Street
Community Features Community Mailbox, Pool, Tennis Court(s)
Utilities Available BB/HS Internet Available, Cable Available, Electricity Connected, Public, Sewer Connected, Underground Utilities, Water Connected
View City
Roof Type Shingle
Porch Covered, Side Porch
Garage false
Private Pool No
Building
Story 2
Entry Level One
Foundation Slab
Sewer Public Sewer
Water None
Structure Type Block,Concrete,Metal Frame,Stucco,Vinyl Siding,Frame
New Construction false
Construction Status Completed
Schools
Elementary Schools Lake Magdalene-Hb
Middle Schools Buchanan-Hb
High Schools Chamberlain-Hb
Others
Pets Allowed Breed Restrictions, Cats OK, Dogs OK, Yes
HOA Fee Include Pool,Maintenance Structure,Maintenance Grounds,Sewer,Trash,Water
Senior Community No
Pet Size Small (16-35 Lbs.)
Ownership Condominium
Monthly Total Fees $450
Acceptable Financing Cash, Conventional
Membership Fee Required None
Listing Terms Cash, Conventional
Num of Pet 1
Special Listing Condition None
Virtual Tour https://www.propertypanorama.com/instaview/stellar/TB8387693







