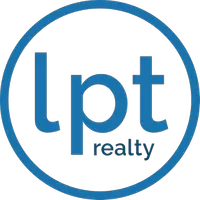3 Beds
2 Baths
2,229 SqFt
3 Beds
2 Baths
2,229 SqFt
Key Details
Property Type Single Family Home
Sub Type Single Family Residence
Listing Status Active
Purchase Type For Sale
Square Footage 2,229 sqft
Price per Sqft $287
Subdivision Oakleaf Hammock Ph V
MLS Listing ID A4655315
Bedrooms 3
Full Baths 2
HOA Fees $439/qua
HOA Y/N Yes
Annual Recurring Fee 1756.0
Year Built 2017
Annual Tax Amount $3,733
Lot Size 9,147 Sqft
Acres 0.21
Property Sub-Type Single Family Residence
Source Stellar MLS
Property Description
Backing up to a quiet preserve with no rear neighbors, the setting is peaceful and private. Inside, the home is filled with warmth, style, and functional beauty. Both bathrooms were fully renovated in 2024. Custom light fixtures elevate the main living spaces, while tile and luxury vinyl flooring create a clean and seamless flow throughout.
The media room has been recently transformed with a built-in entertainment center and electric fireplace, perfect for cozy movie nights or quiet evenings in. The main living room echoes this thoughtful design with matching built-ins, exposed ceiling beams, and a striking fireplace feature wall. A custom bar adds a stylish touch, perfect for entertaining guests or simply enjoying a glass of wine at home.
The den offers privacy for working or reading, and each bedroom features built-in closets to keep everything neat and organized. Step outside into your personal oasis with a private pool, an above-ground spa, and a fully fenced dog run along the side yard.
With a brand-new roof in 2024, reclaimed irrigation, low HOA, no CDD, and access to a gated community park and playground, this home combines comfort, quality, and location in a way that is truly rare.
Come experience why this home is turning heads and winning hearts. Schedule your private showing today before it's gone.
Location
State FL
County Manatee
Community Oakleaf Hammock Ph V
Area 34222 - Ellenton
Zoning PDR
Direction E
Rooms
Other Rooms Bonus Room, Den/Library/Office, Media Room
Interior
Interior Features Built-in Features, Ceiling Fans(s), Dry Bar, Eat-in Kitchen, High Ceilings, Living Room/Dining Room Combo, Open Floorplan, Stone Counters, Thermostat, Tray Ceiling(s), Walk-In Closet(s)
Heating Central
Cooling Central Air
Flooring Tile, Vinyl
Fireplaces Type Electric, Living Room, Non Wood Burning, Other
Furnishings Unfurnished
Fireplace true
Appliance Dishwasher, Disposal, Dryer, Microwave, Range, Refrigerator, Washer, Water Softener, Wine Refrigerator
Laundry Inside, Laundry Room
Exterior
Exterior Feature Dog Run, Hurricane Shutters, Lighting, Rain Gutters, Sidewalk, Sliding Doors
Parking Features Driveway, Garage Door Opener, Oversized
Garage Spaces 3.0
Fence Vinyl
Pool In Ground, Salt Water
Community Features Deed Restrictions, Gated Community - No Guard, Irrigation-Reclaimed Water, Park, Playground, Sidewalks
Utilities Available Cable Connected, Electricity Connected, Sewer Connected, Underground Utilities, Water Connected
Roof Type Shingle
Porch Covered, Screened
Attached Garage true
Garage true
Private Pool Yes
Building
Lot Description Landscaped, Private, Sidewalk
Entry Level One
Foundation Slab
Lot Size Range 0 to less than 1/4
Sewer Public Sewer
Water Public
Structure Type Block,Brick,Stucco
New Construction false
Schools
Elementary Schools Virgil Mills Elementary
Middle Schools Buffalo Creek Middle
High Schools Palmetto High
Others
Pets Allowed Yes
HOA Fee Include Private Road
Senior Community No
Pet Size Extra Large (101+ Lbs.)
Ownership Fee Simple
Monthly Total Fees $146
Acceptable Financing Cash, Conventional, FHA, VA Loan
Membership Fee Required Required
Listing Terms Cash, Conventional, FHA, VA Loan
Num of Pet 3
Special Listing Condition None
Virtual Tour https://youtu.be/7nwqGJ67grY?si=og5bjXkGyaCZ6FPE







