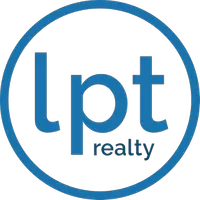3 Beds
2 Baths
1,194 SqFt
3 Beds
2 Baths
1,194 SqFt
Key Details
Property Type Single Family Home
Sub Type Single Family Residence
Listing Status Active
Purchase Type For Sale
Square Footage 1,194 sqft
Price per Sqft $247
Subdivision Kimberly Woods
MLS Listing ID GC531076
Bedrooms 3
Full Baths 2
HOA Y/N No
Year Built 1986
Annual Tax Amount $1,882
Lot Size 10,018 Sqft
Acres 0.23
Property Sub-Type Single Family Residence
Source Stellar MLS
Property Description
Welcome to this beautifully maintained home nestled on a quiet corner lot in one of Gainesville's most sought-after neighborhoods. With fresh exterior paint and a brand-new roof completed in June 2025, this home blends timeless appeal with modern updates.
Inside, you'll find warm wood flooring and vaulted ceilings that create a bright, open living space. French doors in the living room invite you to step out onto the private deck overlooking a serene, wooded backyard—perfect for relaxing or entertaining guests.
Highlights Include:
3 spacious bedrooms | 2 full bathrooms
Brand-new roof & exterior paint (June 2025)
Updated AC (2020) and water heater (2019)
Pull-down attic stairs (added in 2005)
Beautiful wood floors and soaring vaulted ceilings
Peaceful backyard with wooded views and large deck
Located just minutes from the University of Florida, Santa Fe College, and Gainesville's top dining, shopping, and entertainment spots. Enjoy the convenience of walking to Buchholz High School and nearby parks.
This move-in ready home offers the perfect combination of space, style, and location. Schedule your private tour today!
Location
State FL
County Alachua
Community Kimberly Woods
Area 32606 - Gainesville
Zoning R-1A
Interior
Interior Features Ceiling Fans(s), Eat-in Kitchen, Primary Bedroom Main Floor, Split Bedroom, Thermostat, Vaulted Ceiling(s), Walk-In Closet(s)
Heating Central, Natural Gas, Wall Furnace
Cooling Central Air
Flooring Carpet, Tile, Wood
Fireplace false
Appliance Dishwasher, Gas Water Heater, Range, Refrigerator
Laundry In Garage
Exterior
Exterior Feature French Doors
Garage Spaces 1.0
Utilities Available Cable Available, Electricity Connected, Fiber Optics, Natural Gas Connected, Public, Sewer Connected, Water Connected
Roof Type Shingle
Attached Garage true
Garage true
Private Pool No
Building
Entry Level One
Foundation Slab
Lot Size Range 0 to less than 1/4
Sewer Public Sewer
Water Public
Structure Type Frame
New Construction false
Others
Senior Community No
Ownership Fee Simple
Acceptable Financing Cash, Conventional, FHA, VA Loan
Listing Terms Cash, Conventional, FHA, VA Loan
Special Listing Condition None
Virtual Tour https://www.propertypanorama.com/instaview/stellar/GC531076







