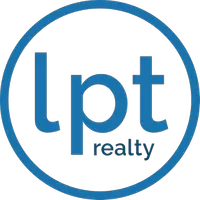3 Beds
3 Baths
2,068 SqFt
3 Beds
3 Baths
2,068 SqFt
Key Details
Property Type Single Family Home
Sub Type Single Family Residence
Listing Status Active
Purchase Type For Sale
Square Footage 2,068 sqft
Price per Sqft $145
Subdivision Heritage Hills Rep
MLS Listing ID OM701515
Bedrooms 3
Full Baths 3
HOA Y/N No
Year Built 1971
Annual Tax Amount $3,277
Lot Size 0.290 Acres
Acres 0.29
Lot Dimensions 105x120
Property Sub-Type Single Family Residence
Source Stellar MLS
Property Description
Step inside and immediately appreciate the open floor plan, where engineered hardwood and ceramic tile flooring flow throughout the main living areas. The heart of the home is its chef-worthy kitchen, fully renovated in 2022. It boasts double ovens, sleek and durable solid surface countertops, and an electric range built into a spacious island under a striking stainless hood. The generous seating area is perfect for entertaining, and the adjacent living room features a cozy wood-burning masonry fireplace that adds warmth and character to every gathering.
The owner's suite serves as a private haven, complete with an updated en suite bathroom featuring a classic clawfoot tub. One of the standout features of this property is the third bedroom, which offers its own bathroom and a private entrance from the backyard—ideal for guests or for other opportunities.
Outside, the home truly shines with its impressive recreational space. Enjoy relaxing or entertaining by the private in-ground pool, where a built-in wet bar and ample cabinet storage make outdoor living a pleasure. The fenced yard ensures privacy, and the two-car garage with workshop space adds practical functionality.
Recent upgrades have been thoughtfully executed to enhance comfort and efficiency. A new roof was installed in 2019, the HVAC system includes a UV filter updated in 2022, a water softener was added in 2020, and energy-efficient windows were installed in 2020. Plus, situated in Flood Zone X, this home offers added peace of mind with no required flood insurance.
Do not miss out on this extraordinary property that perfectly balances style, convenience, and modern living. Schedule your showing today and discover the exceptional lifestyle that awaits!
Location
State FL
County Marion
Community Heritage Hills Rep
Area 34470 - Ocala
Zoning R1
Interior
Interior Features Ceiling Fans(s), Eat-in Kitchen, Living Room/Dining Room Combo, Solid Surface Counters, Split Bedroom, Thermostat, Walk-In Closet(s), Window Treatments
Heating Central, Natural Gas
Cooling Central Air
Flooring Carpet, Ceramic Tile, Hardwood, Tile
Fireplaces Type Living Room, Masonry, Wood Burning
Furnishings Unfurnished
Fireplace true
Appliance Built-In Oven, Convection Oven, Cooktop, Dishwasher, Dryer, Gas Water Heater, Ice Maker, Microwave, Range, Range Hood, Refrigerator, Washer, Water Filtration System, Water Softener, Whole House R.O. System
Laundry Corridor Access
Exterior
Exterior Feature Lighting, Private Mailbox, Sliding Doors, Storage
Parking Features Driveway, Workshop in Garage
Garage Spaces 2.0
Fence Vinyl
Pool Deck, In Ground
Utilities Available Cable Available, Electricity Connected, Natural Gas Connected, Sewer Connected
View City
Roof Type Shingle
Porch Covered, Deck, Screened
Attached Garage true
Garage true
Private Pool Yes
Building
Story 1
Entry Level One
Foundation Block
Lot Size Range 1/4 to less than 1/2
Sewer Public Sewer
Water Public
Architectural Style Contemporary
Structure Type Block,Brick
New Construction false
Schools
Elementary Schools Wyomina Park Elementary School
Middle Schools Fort King Middle School
High Schools Vanguard High School
Others
Senior Community No
Ownership Fee Simple
Acceptable Financing Cash, Conventional, FHA, VA Loan
Listing Terms Cash, Conventional, FHA, VA Loan
Special Listing Condition None
Virtual Tour https://www.zillow.com/view-imx/f92fbdeb-5c0e-4e30-b4c7-51b04660c83b?setAttribution=mls&wl=true&initialViewType=pano&utm_source=dashboard







