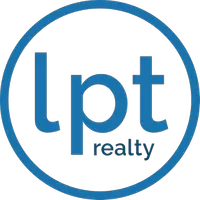$253,000
$269,900
6.3%For more information regarding the value of a property, please contact us for a free consultation.
3 Beds
2 Baths
1,557 SqFt
SOLD DATE : 11/04/2020
Key Details
Sold Price $253,000
Property Type Single Family Home
Sub Type Single Family Residence
Listing Status Sold
Purchase Type For Sale
Square Footage 1,557 sqft
Price per Sqft $162
Subdivision Plant City Historical Area
MLS Listing ID T3255202
Sold Date 11/04/20
Bedrooms 3
Full Baths 2
Construction Status Under Construction
HOA Y/N No
Year Built 2020
Annual Tax Amount $250
Lot Size 7,840 Sqft
Acres 0.18
Lot Dimensions 77X105
Property Sub-Type Single Family Residence
Property Description
Under Construction. Completion Date Early October 2020. Brand New concrete block 3 bedroom, 2 bath, 1 car rear carport (13x20)- 1,557 SF bungalow, located in the Historic Section of downtown Plant City. Our popular Historic Summer Breeze Model includes a 8 x 19 covered front porch with stacked stone pillars. Hardie Board siding on the front and rear of the home with stucco on the sides. 13 x 20 Covered rear Car Port . 15 x 11 Master Suite & a HUGE 15 x 18 Great Room. Custom Crafted Mahogany kitchen & bath cabinets, with quiet close drawers and doors, Granite countertops, Delta faucet plumbing trim package, New Frigidaire appliance package, White Subway Shower Tiles in both baths, 50 energy-efficient LED can lights throughout, Argon Gas filled double-paned vinyl windows, 30-year Dimensional Shingle roof & Energy Efficient AC with 5 years manufactures warranty. ** No HOA or CDD, 5 Minutes from I-4 for easy access to dining and shopping. *Pictures are from previous build*
Location
State FL
County Hillsborough
Community Plant City Historical Area
Area 33563 - Plant City
Zoning SFR
Interior
Interior Features Ceiling Fans(s), Open Floorplan, Solid Wood Cabinets
Heating Central
Cooling Central Air
Flooring Ceramic Tile, Laminate
Fireplace false
Appliance Dishwasher, Microwave, Range, Range Hood, Refrigerator
Laundry Inside, Laundry Room
Exterior
Exterior Feature Sidewalk
Utilities Available BB/HS Internet Available
Roof Type Shingle
Porch Covered, Front Porch
Garage false
Private Pool No
Building
Lot Description Historic District
Entry Level One
Foundation Slab, Stem Wall
Lot Size Range 0 to less than 1/4
Builder Name Cas Industries LLC
Sewer Public Sewer
Water Public
Architectural Style Craftsman
Structure Type Block,Stone
New Construction true
Construction Status Under Construction
Schools
Elementary Schools Wilson Elementary School-Hb
Middle Schools Tomlin-Hb
High Schools Plant City-Hb
Others
Senior Community No
Ownership Fee Simple
Acceptable Financing Cash, Conventional, FHA, VA Loan
Listing Terms Cash, Conventional, FHA, VA Loan
Special Listing Condition None
Read Less Info
Want to know what your home might be worth? Contact us for a FREE valuation!

Our team is ready to help you sell your home for the highest possible price ASAP

© 2025 My Florida Regional MLS DBA Stellar MLS. All Rights Reserved.
Bought with FLORIDA EXECUTIVE REALTY






